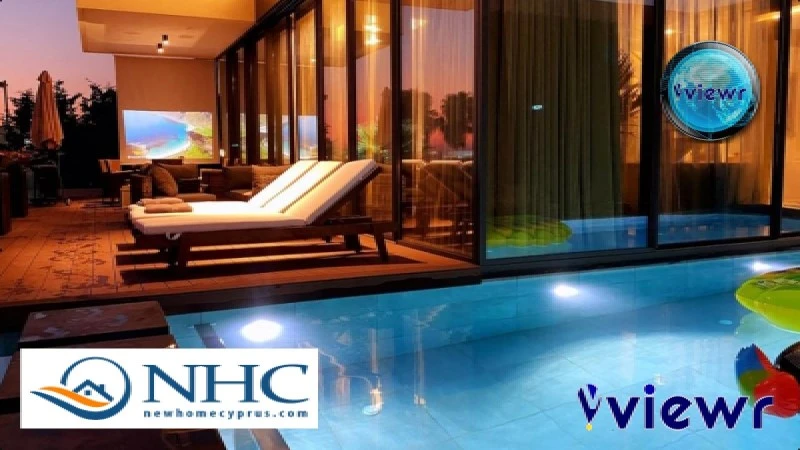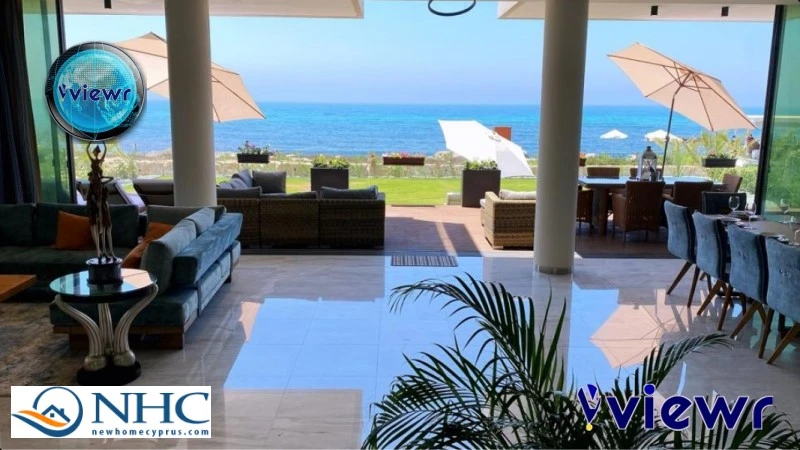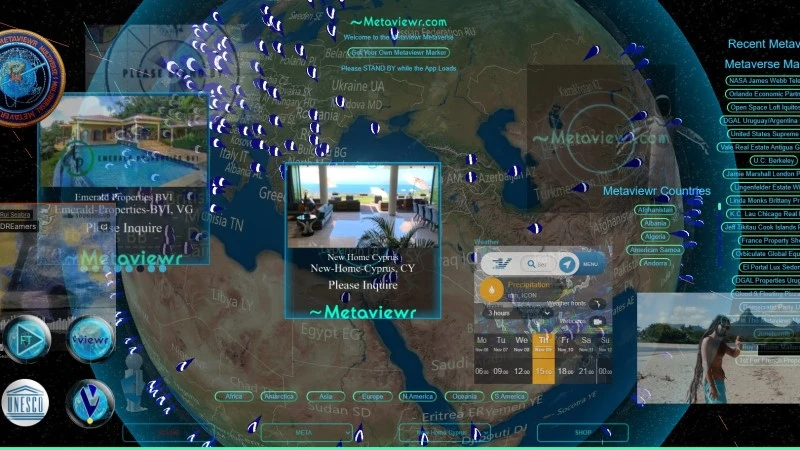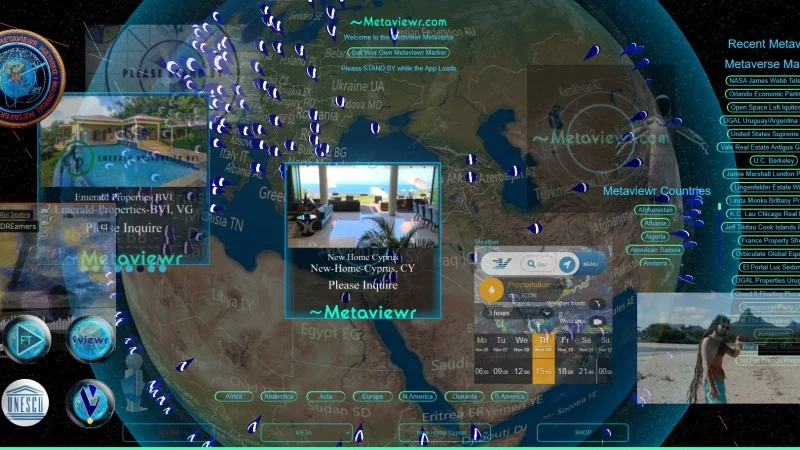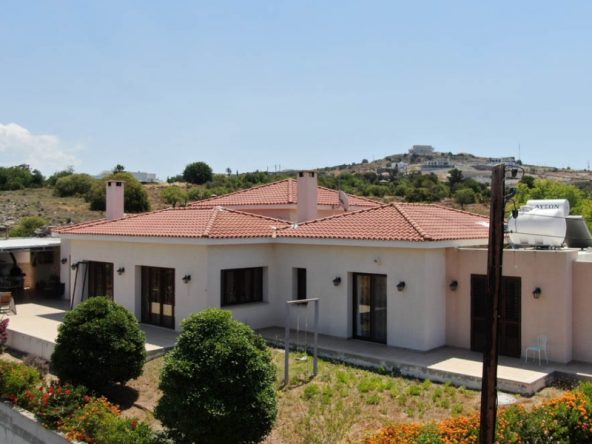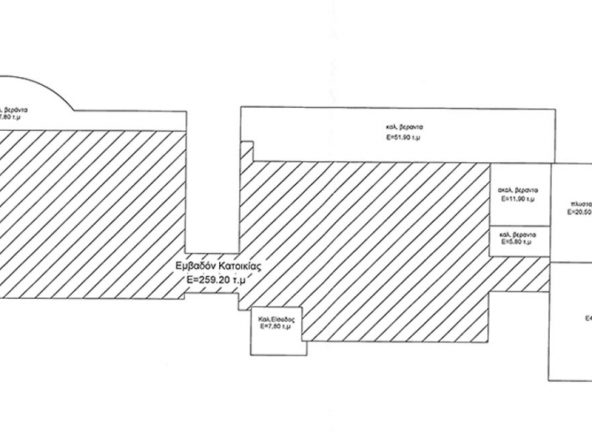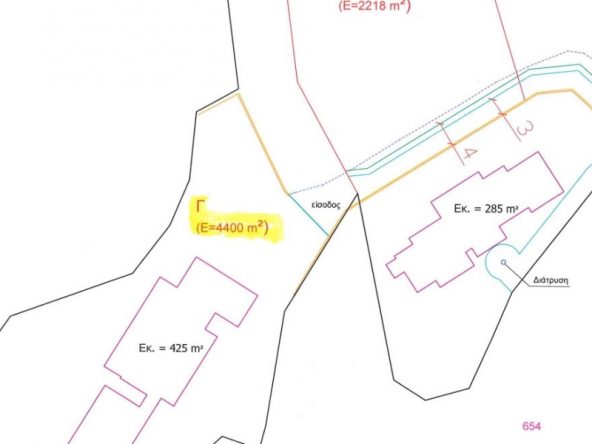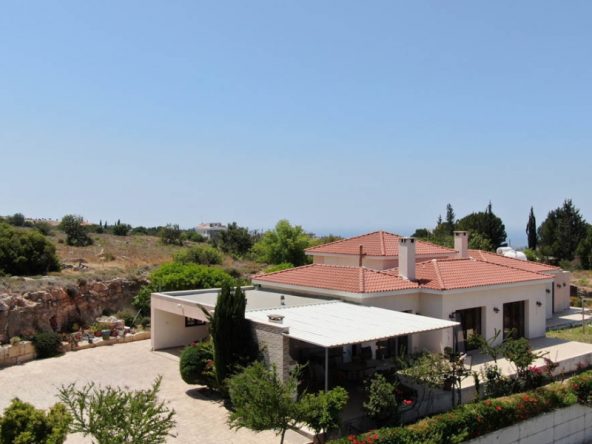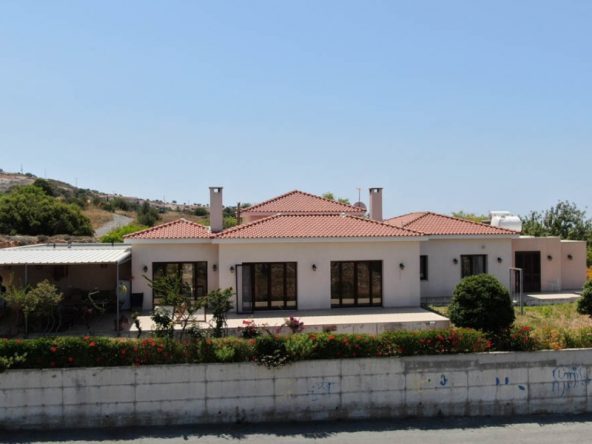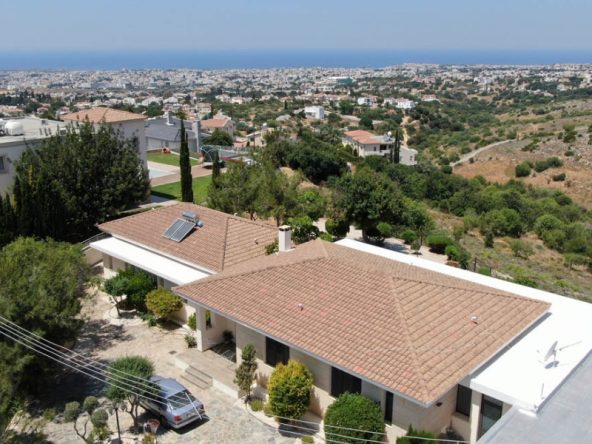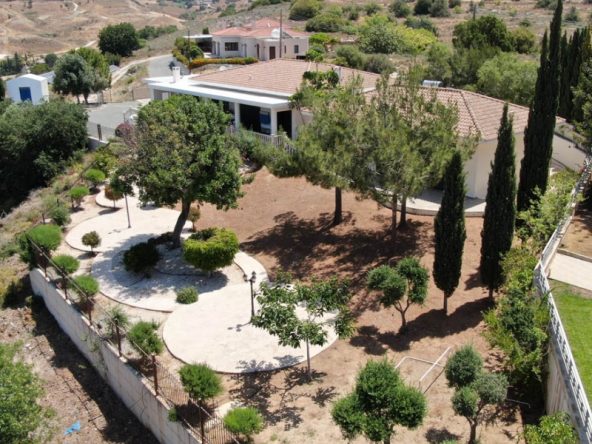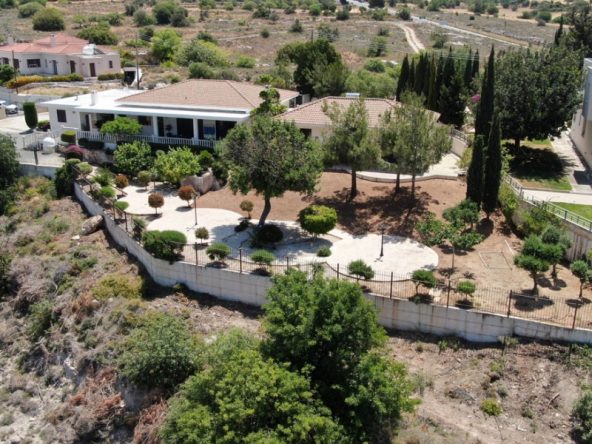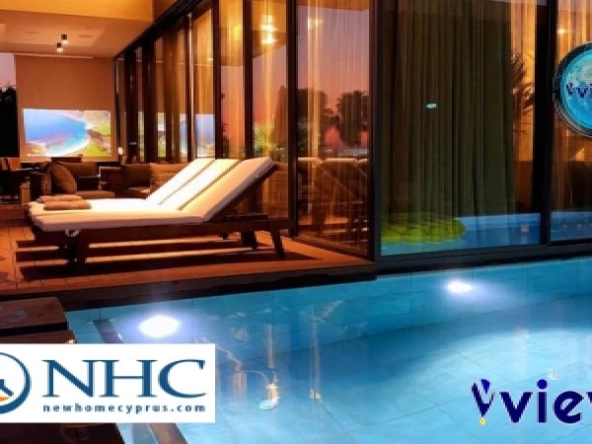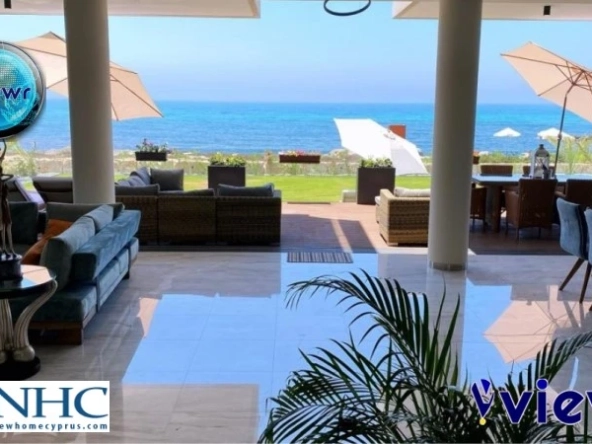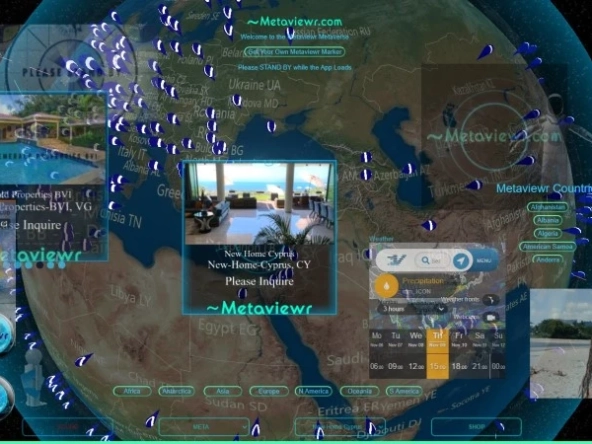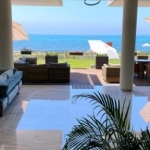Large bugalow- 3-Bedroom Family home
with TITLE DEEDS
‘improved quality of life’
A plot of land of 4400 square meters, overlooking the city surroundings and the sea horizon with a private villa (of 340 square meters covered area) is located in one of the most beautiful villages adjacent to the historical and cultural resort of Cyprus – the city of Paphos, which has the title of ‘European City of Cultur’.
The villa is surrounded by the hilly landscapes of the village of Konia and the urban amenities of Paphos are just a few minutes drive from the site.
The rustic surroundings, with several houses in the neighborhood, give an absolutely amazing atmosphere of calm and comfort.
From the villa’s architecture with an elongated veranda (adorned with balustrade railings), it is clearly seen that the panoramic views served as the main inspiration for the architect who designed this residential family home.
The one-story, elongated building with a traditional trapezoidal roof covered with clay tiles turned out to be majestic and harmonious, and at the same time, very homely.
It is also clear that it was important for the architect that the interior of the house had a ‘golden middle way’ – it does not cause a feeling of congestion, but it is not empty either. To do this, several interior spaces in the house were made asymmetrical, and many windows were added around the entire perimeter of the house.
There are more and more admirers of the classic Mediterranean style in Cyprus. That is, those who want to see the volume and luxury in space, in order to live in stylish environment, but not in a ‘overloaded’ interiors.
We are also very attracted with visual harmony: classical facades of doors, cabinets, a laconic fireplace, and the absence of stucco ceiling decorations.
It is also fortunate that the natural materials represent the preferences of the owners in finishing decoration. Everything around is well balanced and unified; one material flows into another; one room smoothly passes into other.
On a single level of the house at the front of the entrance, the living room space was divided into 2 sofa zones and include a large dining area.
Further, along the corridor, there are separated guest toilet, three bedrooms, family bathroom and a kitchen. The kitchen, in its configuration, at first glance is quite standard, but attention should be paid to the storage system and countertop.
When conceived of the project, the architects avoided the hackneyed methods with load-bearing walls, ceilings and columns (necessary for the stability of the structure), but turned them into special interior features and continued the theme in the exterior, thus connecting the interior of the house with the exterior.
So, the axes of symmetry in the arrangement of the columns lined up in parallel, both inside the house and along the covered veranda. A single finish and color scheme was chosen for the columns.
You can look endlessly on the arrangement of covered veranda and all the interior rooms filled with exceptional decor. There are no minor things in the project – everything is interconnected and complements each other. The living room, in which the owners can spend most of their time – is the compositional dominant. It is also a multifunctional center with several zones, and allows you to tie everything together. The interior looks finished. Here, the decor and furniture in the right quantity are perfectly matched, arranged in compliance with the compositional centers.
When decorating the premises, the owners implemented a common idea: that when you are in any space, you feel that you are at home. The soft, relaxing atmosphere allows you to ‘switch’ from the rhythm of the city to relaxation immediately.
The owners beautifully arranged the courtyard. In the garden, well-groomed trees and shrubs grow between the garden paths.
This superbly appointed bungalow with amazing classic interiors, luxurious fireplace and lovely veranda is exhibited for sale.
The property has the necessary title deeds for the transfer of ownership to a new owner upon purchasing.
Feel free to contact us (call Mr. Douglas directly) for information about additional benefits of this property and the other features, which are listed in the individual House Plan Specifications.
TITLE DEEDS AVAILABLE
.
Property ID: B3PK-O09
Price: €2,000,050
Property Size: 340 m2
Price / Sqm: €5882,5
Land Area: 4400 m2
Bedrooms: 3
Bathrooms: 3
Property Type: House
Property Status: For Sale
Features
Amenities
* Bus Routes
* International Airport
* International and Local schools
* Local Amenities
* Village lifestyle
Area
* Alpha Mega Supermarket
* Cedar Valley
* Exclusive Location
* Expansive views
* General Hospital
* Near Town
* Village square
* World class restaurants
External
* Automatic Irrigation system
* BBQ
* Covered Veranda
* Garage
* Gated Residence
* Landscaped Garden
* No Pool
* Optional Swimming Pool
* Panoramic Views
* Private Garden
* Private Parking
* Private Storage Room
Interior
* AC
* Balcony
* Bath
* Ceiling Fans
* Central Heating
* Ceramic Tiles
* Dining Area
* Disabled Access
* Double Glazing
* En suite Bathroom
* Extractor
* Fireplace
* Fitted Bathroom
* Fitted Wardrobes
* Fully Equipped Kitchen
* Fully Furnished
* Granite Worktops
* Lounge
* Pressurised Water System
* Provision for Internet
* Quality Finishes
* Shower
* Storage Room
* Telephone
* Terrace
* Tile Floor
* Toilet
* TV
* Washing Machine
* Wi-fi
Lifestyle
* Country walks
* Fishing Dam
* Minthis Hills Golf course
* Near Golf Course
* Pet friendly
* Private Courtyard
* Village festivals
Purchase
* Can complete is £ Sterling
* Loan/Mortgage Available
* NO VAT
* TITLE DEEDS
* Zero Communal Fees
Structure
* 1 Storey
* Bungalow
* Detached
* Double brick walls
* Eco Home
* Freehold
* Ground Floor Bedroom
* High Specifications
* Insulated Panel Walls
* Low Rise
* Mains Drinking Water tap
* Mains Water System
* Mediterranean Style
* Newly Built
* Separate Kitchen
* Septic Tank
* Solar Water heater
* Terraced
* Tile Floor












